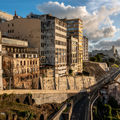top of page

Casarão 28
Patrimônio
Heritage
Localização
Location
Salvador, Brasil
Ano
Year
2004-2024
Projeto
Project
Naia Alban
Área
Area
Fotos
Photos
Manuel Sá

PT
Datado da segunda metade do século XVII, o casarão localizado na Travessa Vidal da Cunha, no coração do Centro da cidade de Salvador, pertencia a Santa Casa de Misericórdia da Bahia e estava em ruínas quando foi adquirido pelos proprietários em um leilão organizado pela instituição em 2005.
Situado sobre a escarpa que define o frontispício de Salvador, está inserido na poligonal de tombamento do Centro Histórico instituída pelo Instituto do Patrimônio Histórico e Artístico Nacional (IPHAN) em 1984 e reconhecida como Patrimônio Cultural e Natural da Humanidade pela Organização das Nações Unidas para Educação, Ciência e Cultura (UNESCO) em 1985.
À época da sua aquisição, era o último edifício do trecho entre a Praça Municipal, núcleo fundacional da primeira capital do Brasil, e a Praça Castro Alves, local emblemático no imaginário da capital baiana, cuja leitura das suas características originais ainda estava relativamente preservada, por isso o projeto passou por um longo processo de análise junto aos órgãos de patrimônio até sua aprovação.
A reestruturação do casarão, como partícipe do frontispício de Salvador, procura conciliar a preservação da memória arquitetônica da cidade com as adequações necessárias à qualificação para o uso contemporâneo da habitação e do compartilhamento da paisagem.
O projeto passou por três momentos. Inicialmente eram previstas apenas unidades residenciais e passados alguns anos o projeto foi redirecionado para que o casarão abrigasse espaços que atendessem ao uso como B&B. Por fim, sua configuração final abrigará uma combinação de apartamentos com dimensões confortáveis e um espaço comercial, tendo todos vista para a Baía de Todos os Santos.
A materialidade encontrada no casarão histórico é peça fundamental do projeto. Desde as texturas das alvenarias centenárias até parte dos materiais originais que ainda apresentavam certo grau de integridade e que compunham sua estrutura vem sendo incorporados ao projeto que conta também com a inserção de elementos de reuso advindos de outras edificações.
A madeira, que tinha um papel estruturante, tanto nos andares como na cobertura, vem redefinindo os espaços internos. Também os tijolos, ladrilhos hidráulicos, grades antigas, portas e marcos, com suas ferragens, estão sendo ressignificados em um demorado e cuidadoso processo de transformação.
Dois dos apartamentos previstos estão prontos e, além deles, algumas ações pontuais realizadas ao longo dos seis pavimentos do imóvel sintetizam o espírito que norteia o processo de reforma do casarão.
EN
Dating back to the second half of the 17th century, the mansion located on Travessa Vidal da Cunha, in the heart of downtown Salvador, belonged to the Santa Casa de Misericórdia da Bahia and was in ruins when it was acquired by its owners at an auction organized by the institution in 2005.
Situated on the cliff that defines the frontispiece of Salvador, it is part of the polygonal designation of the Historic Center established by the National Institute of Historic and Artistic Heritage (IPHAN) in 1984 and recognized as a Cultural and Natural Heritage of Humanity by the United Nations Educational, Scientific and Cultural Organization (UNESCO) in 1985.
At the time of its acquisition, it was the last building on the stretch between Praça Municipal, the founding center of Brazil's first capital, and Praça Castro Alves, an emblematic place in the imagination of the capital of Bahia, whose reading of its original characteristics was still relatively preserved, which is why the project underwent a long process of analysis with the heritage agencies until its approval.
The restructuring of the mansion, as part of Salvador's façade, seeks to reconcile the preservation of the city's architectural heritage with the necessary adaptations to qualify it for contemporary housing use and sharing of the landscape.
The project went through three phases. Initially, only residential units were planned, and after a few years the project was redirected so that the mansion would house spaces that could be used as a B&B. Finally, its final configuration will house a combination of comfortably sized apartments and a commercial space, all with views of All Saints Bay.
The materiality found in the historic mansion is a fundamental part of the project. From the textures of the centuries-old masonry to some of the original materials that still had a certain degree of integrity and that made up its structure, they have been incorporated into the project, which also includes the insertion of reused elements from other buildings.
The wood, which had a structural role, both on the floors and on the roof, has been redefining the interior spaces. The bricks, hydraulic tiles, old railings, doors and frames, with their ironwork, are also being reinterpreted in a slow and careful transformation process.
Two of the planned apartments are ready and, in addition to them, some specific actions carried out throughout the six floors of the building summarize the spirit that guides the process of renovating the mansion.
bottom of page






